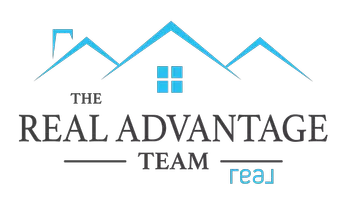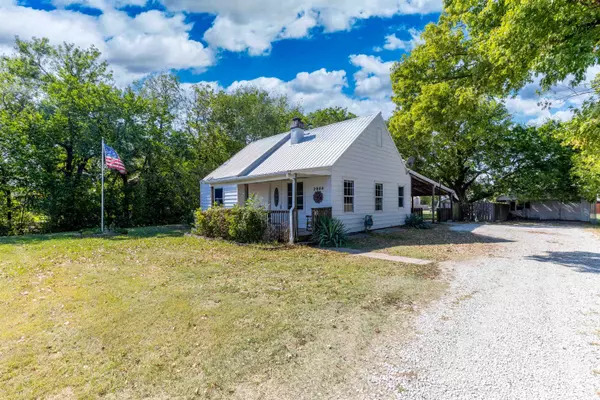For more information regarding the value of a property, please contact us for a free consultation.
2004 N A St Wellington, KS 67152
Want to know what your home might be worth? Contact us for a FREE valuation!

Our team is ready to help you sell your home for the highest possible price ASAP
Key Details
Sold Price $130,000
Property Type Single Family Home
Sub Type Single Family Onsite Built
Listing Status Sold
Purchase Type For Sale
Square Footage 1,788 sqft
Price per Sqft $72
Subdivision Meridian Drive
MLS Listing ID SCK645530
Sold Date 11/19/24
Style Ranch
Bedrooms 3
Full Baths 1
Total Fin. Sqft 1788
Originating Board sckansas
Year Built 1957
Annual Tax Amount $2,264
Tax Year 2023
Lot Size 0.510 Acres
Acres 0.51
Lot Dimensions 22220
Property Description
Perfect combination of country, small community and convenience! Welcome to this charming 3-bedroom, 1-bathroom home located at 2004 N A Street in Wellington, KS! This cozy residence offers a spacious living area perfect for relaxation, a well-appointed kitchen, and three comfortable bedrooms, with the opportunity to add on upstairs! The huge backyard has sheds and garage with electricity, and is ideal for outdoor activities, gardening, chickens, or simply enjoying the fresh country air. Conveniently located near local schools, parks, and shopping, this home provides the perfect balance of small-town charm and modern convenience. Don’t miss the opportunity to make this lovely property your own!
Location
State KS
County Sumner
Direction From the roundabout at Hwy 81/A St and 15th/16th St: go north on Hwy 81/A St. to the home. The home sits on the west side of A Street and faces east.
Rooms
Basement Finished
Kitchen Range Hood, Gas Hookup
Interior
Interior Features Ceiling Fan(s), Partial Window Coverings
Heating Forced Air, Gas
Cooling Attic Fan, Electric
Fireplace No
Appliance Dishwasher, Disposal
Heat Source Forced Air, Gas
Laundry In Basement
Exterior
Exterior Feature Deck, Fence-Chain Link, Guttering - ALL, Storage Building, Frame
Garage Detached, Carport
Garage Spaces 1.0
Utilities Available Sewer Available, Gas, Public
View Y/N Yes
Roof Type Composition
Street Surface Paved Road
Building
Lot Description Standard
Foundation Partial, No Egress Window(s)
Architectural Style Ranch
Level or Stories One
Schools
Elementary Schools Washington
Middle Schools Wellington
High Schools Wellington
School District Wellington School District (Usd 353)
Read Less
GET MORE INFORMATION




